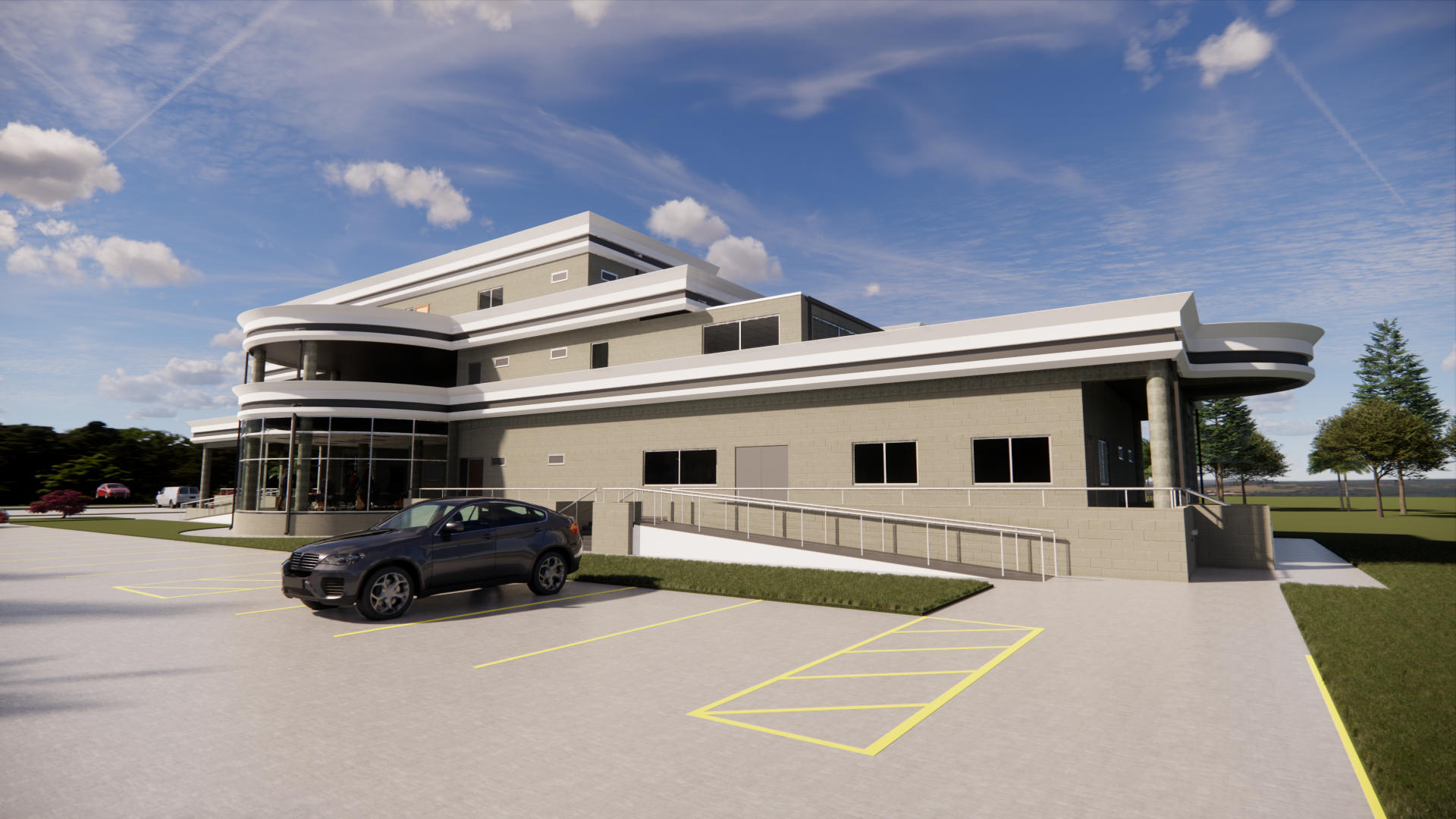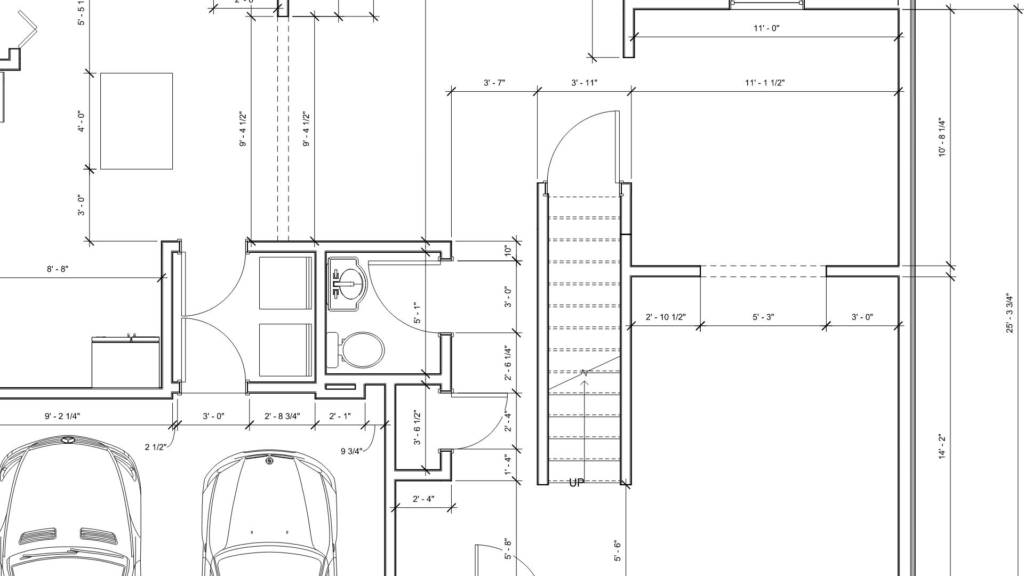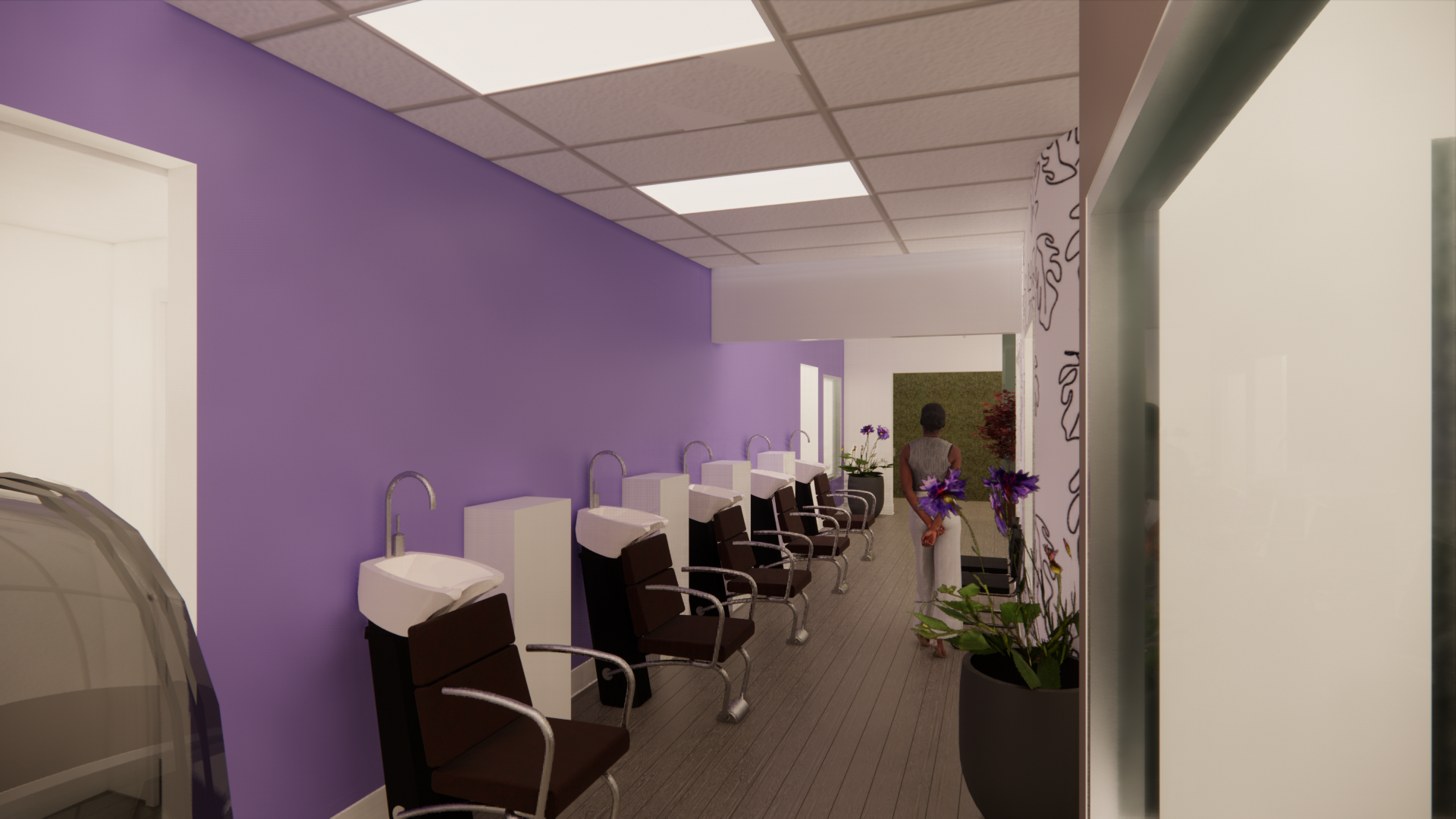R-ELevation
Building in 3D
HOW CAN WE HELP YOU ?
Building 3D Modeling I Design Development & Coordination I 3D Rendering

Building 3D Modeling
R-ELEVATION specializes in the production of accurate 3D models of a variety of building projects using the Autodesk REVIT software. From PDF plans, AutoCAD files or as-built captured information, we are able to generate REVIT models to equip architects, designers, and property owners with an excellent virtual 3D representation of their projects through the power of BIM (Building Information Modeling) technology.

Design Development & Coordination
For homeowners, architects or business owners with schematic plans or ideas of a home, office, commercial or place of worship design project, let R-ELEVATION team work with you in taking your schematic concept into a more refined and articulated idea by drafting the needed design development drawings set for you using the best industry standard Computer Assisted Drafting tool that will help bring your design project closer to its finish line.

3D Rendering – Exterior & Interior
R-ELEVATION uses a few of the industry leading 3D rendering software to produce photorealistic architectural visualizations that will bring your building design to life. And for the interior of your building project, we particularly work with you to understand your needs and desires related to decoration. We examine your interior spaces and discuss style, color themes, furnishings and budget to achieve your ultimate decorating goals.